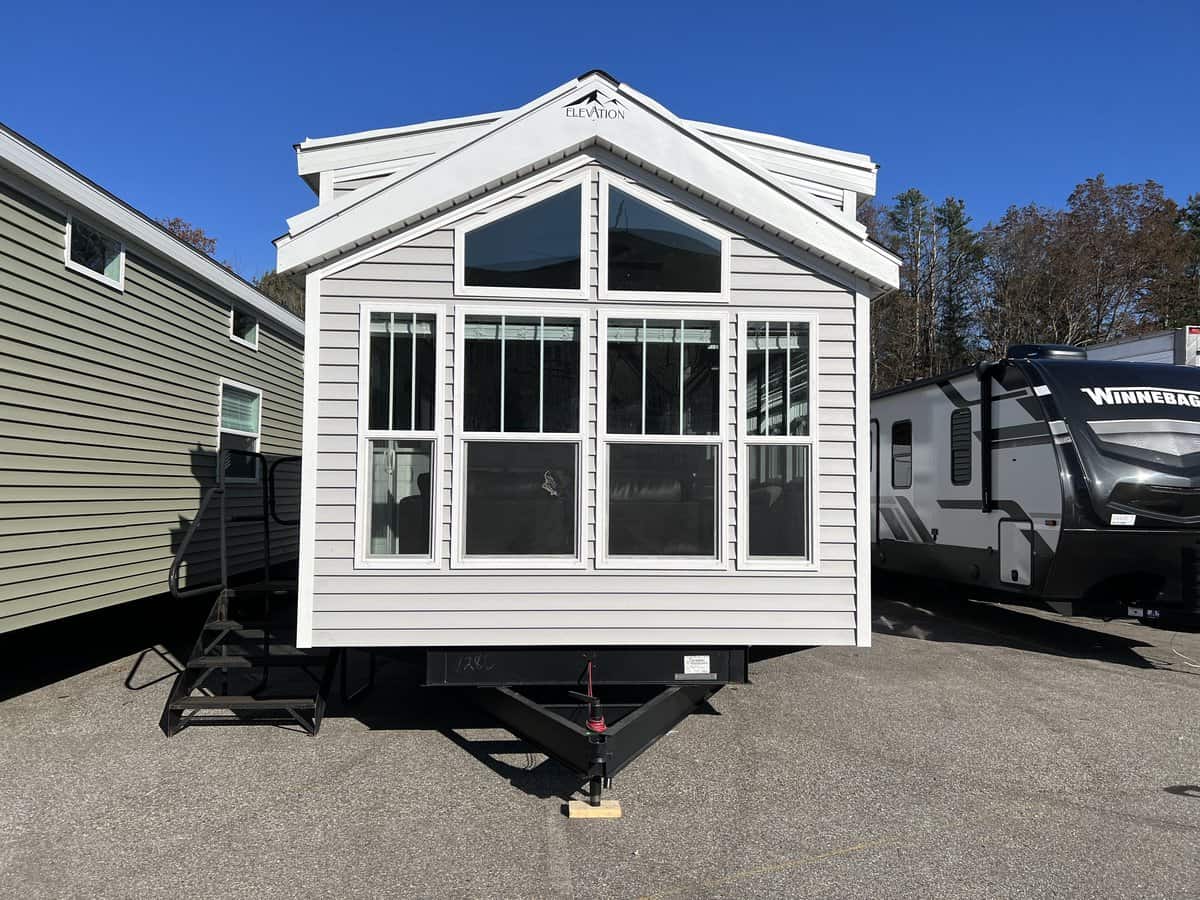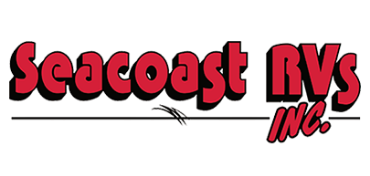NEW 2024 Elevation 5-109

Pricing
Sale Price: $108,599
Specifications
Description
2024 5 Series Features and Options
The 5 Series By Elevation Offers Amazing Quality At An Affordable Price. This 5-109 Double Loft Floor Plan Has A Front Livingroom, Middle Kitchen, Down The Hall Is The Bathroom, And Bedroom In The Rear. The Lofts Goes Over The Bedroom & Bathroom.
Standard Construction:
Architectural Shingles – 40 Year Warranty, 7/16” OSB Roof Decking, 2x6 Perimeter
Fascia Engineered Truss Rafters 16” o.c., Fixed Roof Overhangs w/ Lower Eave on
Door Side, Woven Poly Underbelly, Vinyl Siding w/50 Year Warranty, Fiberglass
Insulation: R-11 Sidewalls, R-11 Floors, & R-19 Roof, Weather Resistant
Thermo-Sheathing, Metal Strapping Connecting Sidewalls to Floor, 2x4 Sidewall
Studs 16” o.c., 10” Steel I-Beam Frame, 2x6 Floor Joists 16” o.c., Floor Ductwork
w/ Center Registers, 5/8” Decking w/ Water Sealant, 6’ Vinyl Patio Door, Vinyl
Thermopane Windows w/ Argon, Customer Selected Front End Window Configuration, Shed
Dormers Entire Length, Removable Hitch, and Metal Hurricane Straps
Standard Equipment: 50
Amp Electrical cord (36”), Prep for Central Air, Suburban 40,000 BTU Furnace,
20-gallon Electric Hot Water Heater w/ Lighted Switch, 18’ GE Refrigerator w/ Top
Freezer – Black, 30” GE Gas Range – Black, 30” Over the Range Microwave –
Black, Stainless Steel Deep Kitchen Sink, Pull Down Spray Kitchen Faucet, Island
w/ Barstools or Table w/ Chairs Black or Brushed Nickel Hardware, Custom
high-end residential cabinetry, Toe Kicks in Cabinetry, Raised Panel Solid Core
Interior Doors, Cordless 2” Blinds, LED can Lights throughout, Kitchen Island
Pendant Lights, Ceiling Fan – LR (BRM non loft only), 60 x 80 Standard Queen
premium mattress, 2 Nightstands in Bedroom, Master BRM wardrobes w/ Drawer Bank,
Recliner Chair, Full Size Hide-A-Bed Sofa, Fiberglass Tub or Shower w/ Fiberglass
Headwall, Ceramic Tile or Stone Backsplash, LED Lights Under Kitchen Cabinets,
Cabinet Crown Molding, Baseboard Molding Throughout, Single Lever Bathroom
Faucet, Stainless Steel Bathroom Sink, Residential House Toilet, Power Bathroom
Vent, 43” LG Smart TV, TV Jack in LR, BRM & Loft, USB outlets in Kitchen,
Bedroom, & Loft, Porch Lights by Each Door, Exterior 110 GFI outlet, Fire
Extinguisher, Smoke & CO2 Detector.
Dealer Selected Upgraded Options Include: Wall Mount AC in Loft & Bedroom, King Bed, Shiplap Feature Wall at Head of Bed, White Gridded Windows, 60" Tall Windows on Front End in Livingroom, Queen Hide-A-Bed Sofa, 32" Fireplace w/ Shiplap, 2 Barrel Chairs, Stainless Steel Appliances, Industrial Kitchen Faucet, 30x40 Window at Kitchen Sink, Glass Shower Door & Elongated House Toilet
Colors Are: Bermuda Arctic Walls, Harbor Grey Cabinets & Trim, White Cascade Countertops, Brushed Nickel Hardware, Dark Ash Floors, Driftwood Siding & Charcoal Grey Shingles.
Floor plan is: 36' 2" long by 10' 10" wide at the rear
*FEATURES TO CHANGE WITHOUT NOTICE AT ANYTIME*

,
Scan For More Info!