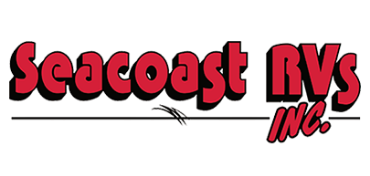NEW 2024 Elevation 5 Series 5-104

Pricing
MSRP: $106,375
Sale Price: $96,375
Specifications
Description
2024 5 Series Features and Options
The 5 Series By Elevation Offers Amazing Quality At An Affordable Price. This 5-104 Floor Plan Has A Front Livingroom, Middle Kitchen, Down The Hall Is The Bathroom, Bunkroom & Master Bedroom at the Rear.
Standard Construction:
Architectural Shingles – 40 Year Warranty, 7/16” OSB Roof Decking, 2x6 Perimeter Fascia Engineered Truss Rafters 16” o.c., Fixed Roof Overhangs w/ Lower Eave on Door Side, Woven Poly Underbelly, Vinyl Siding w/50 Year Warranty, Fiberglass Insulation: R-11 Sidewalls, R-11 Floors, & R-19 Roof, Weather Resistant Thermo-Sheathing, Metal Strapping Connecting Sidewalls to Floor, 2x4 Sidewall Studs 16” o.c., 10” Steel I-Beam Frame, 2x6 Floor Joists 16” o.c., Floor Ductwork w/ Center Registers, 5/8” Decking w/ Water Sealant, 6’ Vinyl Patio Door, Vinyl Thermopane Windows w/ Argon, Customer Selected Front End Window Configuration, Shed Dormers Entire Length, Removable Hitch, and Metal Hurricane Straps
Standard Equipment: 50 Amp Electrical cord (36”), Prep for Central Air, Suburban 40,000 BTU Furnace, 20-gallon Electric Hot Water Heater w/ Lighted Switch, 18’ GE Refrigerator w/ Top Freezer – Black, 30” GE Gas Range – Black, 30” Over the Range Microwave – Black, Stainless Steel Deep Kitchen Sink, Pull Down Spray Kitchen Faucet, Island w/ Barstools or Table w/ Chairs Black or Brushed Nickel Hardware, Custom high-end residential cabinetry, Toe Kicks in Cabinetry, Raised Panel Solid Core Interior Doors, Cordless 2” Blinds, LED can Lights throughout, Kitchen Island Pendant Lights, Ceiling Fan – LR (BRM non loft only), 60 x 80 Standard Queen premium mattress, 2 Nightstands in Bedroom, Master BRM wardrobes w/ Drawer Bank, Recliner Chair, Full Size Hide-A-Bed Sofa, Fiberglass Tub or Shower w/ Fiberglass Headwall, Ceramic Tile or Stone Backsplash, LED Lights Under Kitchen Cabinets, Cabinet Crown Molding, Baseboard Molding Throughout, Single Lever Bathroom Faucet, Stainless Steel Bathroom Sink, Residential House Toilet, Power Bathroom Vent, 43” LG Smart TV, TV Jack in LR, BRM & Loft, USB outlets in Kitchen, Bedroom, & Loft, Porch Lights by Each Door, Exterior 110 GFI outlet, Fire Extinguisher, Smoke & CO2 Detector.
Dealer Selected Upgraded Options Include: 2nd Bedroom w/ Bunks, Tankless Hot Water Heater, Washer/Dryer Prep, Shiplap at Head of the Master Bed, Upgraded Siding Color, Shake Siding on Front End & Dormers, Built in Blinds in Patio Door, 2 Can Lights in Front Eave, Cedar Soffits, Queen Hide-A-Bed Sofa, 55" Smart TV, Wood Mantle on Wall Above Fireplace, Shiplap Wall in Livingroom, Stainless Steel Appliances, Industrial Kitchen Faucet, Stainless Steel Farmhouse Sink, Full Height Backsplash, Soft Close Doors & Drawers, Tweed Shower, Glass Shower Door, 2 Head Rain System, & House Toilet
Colors Are: Bermuda Arctic Walls, White Uppers w/ Grey Lower Cabinets in the Kitchen, w/ White Everywhere Else, Dark Ash Floor, White Cascade Countertops, Slate Siding, and Dual Black Shingles.
Floor plan is: 33" 1" Long by 11' 8" wide at the front and 12' 4" wide at the rear
FEATURES TO CHANGE WITHOUT NOTICE AT ANYTIME

,
Scan For More Info!